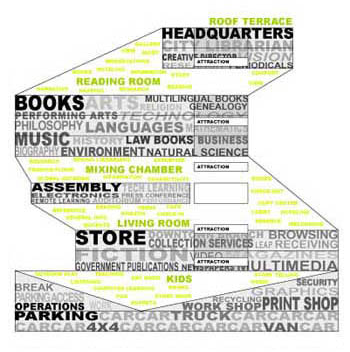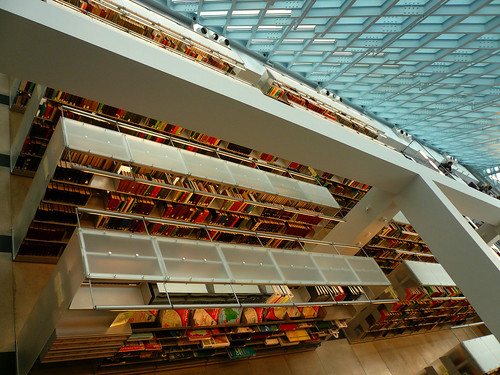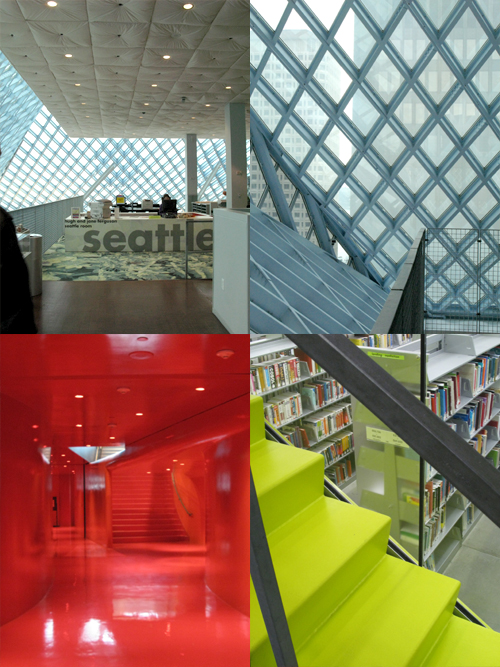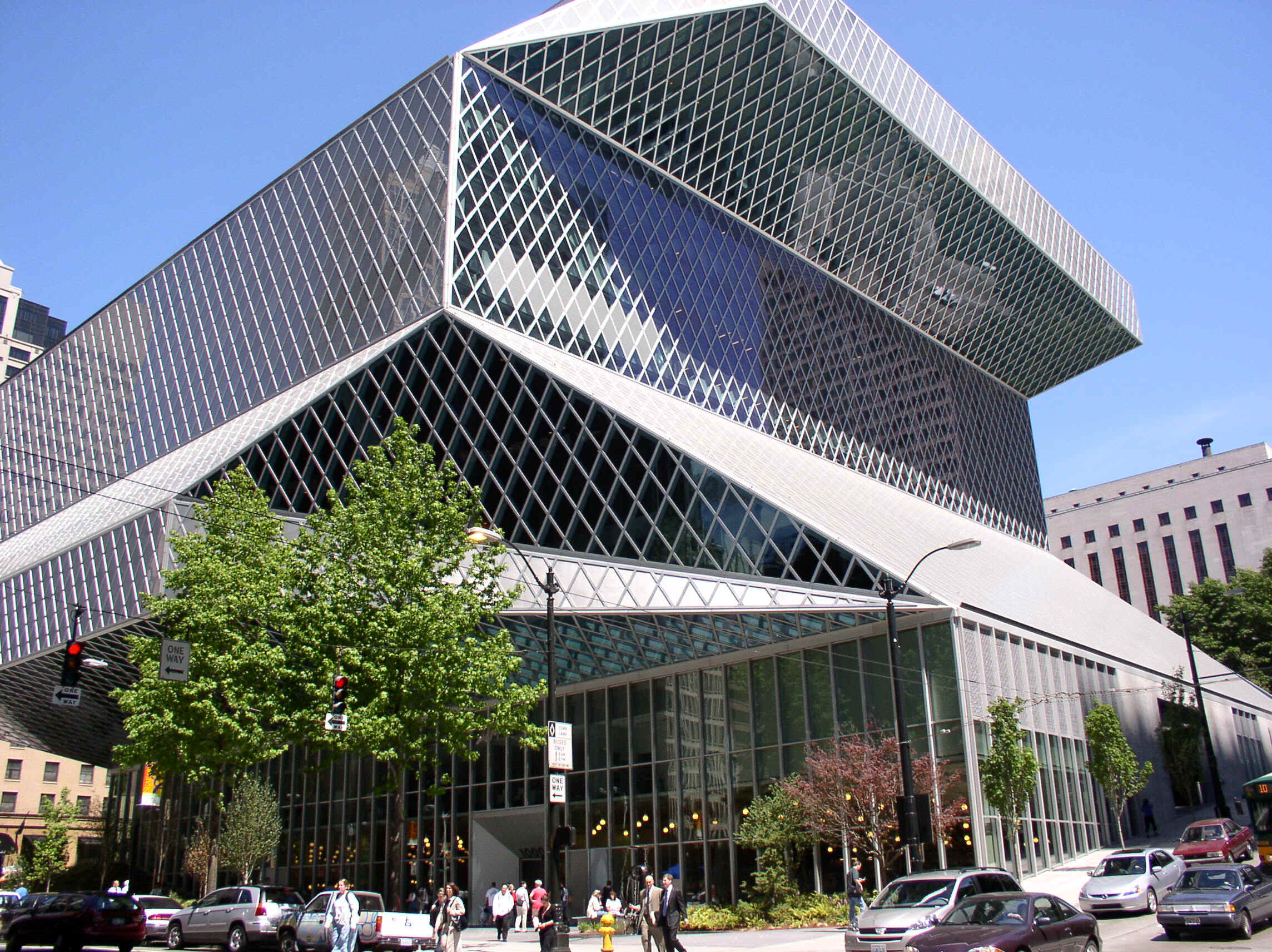Sunday, May 8, 2011
Summer is finally here! I thought this day would never come! I have to say that Im so glad this semester is over. A summer break is much needed. I am so excited about this summer and the wonderful opportunities that are in store for me. To be able to use design in a way that impacts those who are less fourtunite is such a blessing and I can't wait to make a diffrence through my design!
Sunday, May 1, 2011
INSPIRING LIVES WITH DESIGN
So I believe in one of my previous posts I talked about Dwell With Dignity a non profit organization that designs homes for people who are in poverty or who are with out a home. This summer I get the opportunity to work for this organization. I had always wanted to work for a large firm and I thought that that was my only option for my summer internship. I had my mind set on working for a large firm and I wouldn't settle for anything less. Usually when I am set in my ways, the Lord proves me wrong...every time. Its like clockwork. By opening another totally different door the Lord has shown me that there are more opportunities for me out there then working for a large firm. I am so excited for this awesome opportunity to serve people while at the same time be able to use my design skills. I hope that this internship will open many other doors and opportunities that will come in the future.
Here is a link to their blog
http://dwellwdignity.blogspot.com/
Here is a link to their blog
http://dwellwdignity.blogspot.com/
Wednesday, April 27, 2011
Herman Miller...One of the 100 Most Admired Companies in the World!
For my professional practice class we were suppose to research a specific field that someone with an interior design degree could peruse. We were then to present it to the class in order to show the many different avenues a designer can take. My topic was on manufacturing companies. Herman Miller was one of the companies that I talked about and was the company that I was most interested in because of their companies beliefs and mission statements. I loved that they are transparent company who cares about creating a product that fit their user. They are not afraid to take some risks in order to produce the highest quality product possible. Having this mind set was beneficial to their company considering they are ONE out of a HUNDRED most admired companies in the WORLD!
Here is a video about their company...Enjoy!
Here is a video about their company...Enjoy!
Sunday, April 24, 2011
Print Corps. Publishing Company
About two weeks ago, our studio class finished our major project for the semester. Our project was to design an office space for an art, architecture, and design publishing company. We were suppose to capture the essence of the company by create a space that reflected the work of the company and their overall goals and objectives. The three words that drove my design concept were flexibility, longevity and collaboration. Because this publishing company relays solely on each and every employee to create a quality product, it is very important to design a space that allows for collaboration, flexibility and most importantly longevity.
With that said this is my final design!
RENDERED FLOOR PLAN
RECEPTION PERSPECTIVE
MAIN WORK AREA PERSPECTIVE
MEZZANINE PERSPECTIVE
BREAK ROOM PERSPECTIVE
COLLABORATION ELEVATION
LONG SECTION
SHORT SECTION
Sunday, April 10, 2011
Healing Environments
Our next studio project is a small healthcare projcet where we are able to choose the type of healthcare facility we will be designing. In doing some reasearch I found some information about children's hospitals, an area that I am very intrested in. Going to the hospitalS can be a tragic experience for a child and it is our jobs as designers to create a comfortable environment where they can feel at home...



CHILDREN'S HOSPITAL OF CHICAGO



ST. JUDES
ST. LOUIS CHILDREN'S HOSPITAL
Link to a virtual tour....really cool!!
PHOENIX CHILDREN'S HOSPITAL






Sunday, April 3, 2011
BRINGING THE OUTSIDE IN
Resason why having plants indoors can be benifical in any type of environment
1) Plants Fulfill an Ancient, Profound Need... Biophilia. (Biophilic Design: The Theory, Science, and Practice of Bringing Buildings to Life)
2) Plants Provide a Natural Solution to Cleaner Indoor Air
3) Biomimicry (the science and art of emulating nature's best biological ideas to solve human problems)
4) Green Walls ( Green walls act as an indoor air purifier, pulling air through the wall and into the mechanical air ducts)
5) Lowering the Shading Coefficient (Cooling Interiors via Shading)
6) Carbon Dioxide Reduction
7) We are Less Stressed and More Productive Around Plants
8) We are Willing to Pay More in Retail Areas that Include Trees
9) Flowers and Plants Inspire our Creativity
10) Plants Contribute are Important to a Healthy Lifestyle


Friday, March 18, 2011
Another Word for Interview is OPPORTUNITY
This coming Monday, I have the opportunity of interviewing with BOKA Powell an Architecture and Interior design firm in Dallas. In looking at their website I have become familiar with the many kinds of projects that they work on, which include mixed use, hospitality, corporate campus, commercial offices, interiors, residential, higher education, healthcare, sports, and retail design. This will be my first official interview and I am not quite sure what to expect but I am excited for this awesome opportunity to be able to have an interview with such a respected firm in Dallas. Even if I don’t receive an internship offer with this particular firm, I know that it will be an excellent experience and it will help me prepare for future opportunities... In class we talked about having to go through a several NO’s to get to a YES! I know my YES has already been chosen for me, I just have to trust in the journey God puts me through to get there.
If you want to check out BOKA Powell here is their web site:
Saturday, March 12, 2011
Dwell with Dignity
I recently have been looking for an internship for this up coming summer. I have been trying to use my networking skills by contacting people that my family knows or through other connections. A couple of days ago I got some information about a company called Dwell with Dignity. So, i checked their website to see what they were all about and discovered their motto "Inspiring Lives with Design." I was highly interested. I later found out that they were a non-organization who's goal was to create beautiful homes for people struggling with homelessness and poverty.
I have always said that whatever I do I want to make a difference in people's lives. I feel like much of interior design is about helping people who have alot of money and who can afford nice expensive things. I think that this is a way of God showing me that their is more you can do with an interior design degree besides working on multi million dollar projects. As interior designers we can make a difference in peoples lives.
 |
| BEFORE |
 |
AFTER  BEFORE  AFTER |
Friday, March 4, 2011
LEED us to a better environment!!!
WEBER THOMPSON'S OFFICE RECEIVES RARE HONOR: LEED PLATINUM CERTIFICATION
This Platinum certified 27,000 sf office space is located in Seattle Washington and is one of two offices in the state of Washington that has received Platinum certification. It is also 1 of 20 world wide to achieve this high standard. LEED has been around for several years, but ever since the poor economy LEED certification has been something all design firms are striving to achieve in order to better the use of the resources that were given to us.
As designers, it is important to consider LEED requirements in order to make a positive impact on our environment and on the people experiencing our spaces. This past Thursday our class visited the Core4 facilities in Fayetteville Arkansas, which received GOLD certification!! We were lucky to be able to talk to one of the designers of the building who told us how he implemented LEED into his space. The design of this building was sleek and beautiful, and more importantly it had a low impact on our environment. After visiting this building I learned all of the little things we can do as designers in order to better our environment. It was truly a great learning experience to not only see a Gold certified building, but also to be able to talk with one of the people who made it happen.
Sunday, February 27, 2011
PODS IN THE SKY

Macquarie Bank
(One of Australia’s biggest investment banks)
This office design in Sydney,Australia was created by three architecture practices in three years and is a true example of high modern design. As designers, it is important to create a work environment that is pleasing to work in. According to the article I read this space captured exactly that. Because this space exemplifies modern working practices, it overwhelmingly popular with the people who use it.'The whole space has been designed around the concept of activity-based working, which was developed by Dutch consultancy Veldhoen. Simply put it means rather than sitting at the same desk in the same working environment each day, workers move around the office, choosing the right environment for the kind of work they’re doing, be it individual or group work, or a meeting.'
Each floor and each pod has its own aesthetic to encourages workers to move around. Because this is a bank privacy is a major issue and you would think that this solution would not be the best idea when it comes to privacy. But,Wilkinson states that, ‘When you’re in the meeting rooms, you can’t actually see what’s on anybody’s screen,’ he says.‘Clients can get into the atrium and they can see around the building, but they don’t have free access. That’s been the excitement about the space: that everyone can see everyone else, so there’s this buzz of action all the time.’
For more information on how this space was created, I encourage you to read this article:
http://www.worldinteriordesignnetwork.com/interior_design_projects/macquarie_bank_sydney/
Sunday, February 20, 2011
LET'S PARTI
In studio we have been recently talking about parti's, which are diagrams that represent the scheme of a design in the most basic terms. In searching for a blog topic, I came across an example of a parti in 360 Architecture's design portfolio. This caught my attention because our assignment for this weekend was to create parties for the project we a currently working on now. It was interesting and exciting to see this design method used in a large firms portfolio.
PARTI...
...END RESULT
This project, designed by 360 Architecture, was for the Lethrop & Grace Conference Center. For more information on this project and may others visit 360 Architects:
Friday, February 11, 2011
BACK TO THE FUTURE
When you think of the future, in regard to design, what are some things that come to your mind? Do you think of sleek surfaces, convenience,versatility,or technology?
Well...
This 2010 Healthcare Environments Awards Professional Conceptual winner contains all of these things and more. “Patient Room 2020 strives to provide a safe healing environment, heighten human performance for clinical caregivers, and humanize the experience for patients and families. It is a virtual prototype that captures a series of interconnected design ideas based on research and conceptualizes what could be possible in the next 10 years by harnessing developing technologies that are on the horizon and integrating them into the patient care environment.”
2020 PATIENT ROOM...

&...BATHROOM
For more information visit: http://www.contractdesign.com/contract/design/Back-to-the-Future--3235.shtml
Friday, February 4, 2011
A DESIGN THAT HEALS!
It is obvious that hospitals are never a place where one wants to be found. It is typically a place where one wants to steer clear of. But, we all know that it is a place that can sometimes be hard to avoid. So why not make it as enjoyable as possible. It is no secret that humans are influenced by our surroundings. So as designers, we have an important job to design a space that provides positive energy where people can enjoy the space they are in no matter the circumstance. It has been proven that the design of a hospital can directly impact a patients health. Because of this knowledge, designers are now straying from a bland, sterile looking decor and moving toward the use of color, nature and way finding in order to create a space that can ease a patients hospital stay. An article I recently read talked about the 5 Ways Hospital Design Influences Patient Health.
1) SENSE OF PLACE:
In the paper, Is there a Psychologist in the Building by Christian Jarrett, hospital layout is listed as quite an important factor for patients. Going beyond simple signage, hospital patients should be able to have a sense of their location without ever feeling lost. It has been found that having a sense of place helps keep patient stress levels down.(1)
2) PRIVATE ROOMS:
Also important to hospital design is the frequency of private rooms in a hospital. Providing private rooms reduces medication error and falling instances.(1) I’m sure you can imagine that private rooms also make for better visiting with patients and their loved ones.
3) NATURE + ARTWORK:
Hospitals that include nature and artwork are providing for more positive patient experiences. Both nature and artwork contribute to patients having a greater “sense of well-being” where spaces lend themselves toward contemplation and feeding the senses.(1)
By designing health care facilities with these five things in mind one is able to create and enjoyable environment. Who Knows it could possibly be a design that heals!
http://sensingarchitecture.com/date/2009/02/
1) SENSE OF PLACE:
In the paper, Is there a Psychologist in the Building by Christian Jarrett, hospital layout is listed as quite an important factor for patients. Going beyond simple signage, hospital patients should be able to have a sense of their location without ever feeling lost. It has been found that having a sense of place helps keep patient stress levels down.(1)
2) PRIVATE ROOMS:
Also important to hospital design is the frequency of private rooms in a hospital. Providing private rooms reduces medication error and falling instances.(1) I’m sure you can imagine that private rooms also make for better visiting with patients and their loved ones.
3) NATURE + ARTWORK:
Hospitals that include nature and artwork are providing for more positive patient experiences. Both nature and artwork contribute to patients having a greater “sense of well-being” where spaces lend themselves toward contemplation and feeding the senses.(1)
4) NOISE:
A major problem within hospitals today is noise. Often patients cannot sleep through the night as medical carts screech through the halls and doors open and close. Hospital designers should pay greater attention to acoustics within hospitals as noisy environments generate more stress for patients. Also, sleep is critical for patient recovery.
A major problem within hospitals today is noise. Often patients cannot sleep through the night as medical carts screech through the halls and doors open and close. Hospital designers should pay greater attention to acoustics within hospitals as noisy environments generate more stress for patients. Also, sleep is critical for patient recovery.
5) COLOR:
Use of color in hospital design has a multitude of uses. Color can help patients have a sense of orientation – where color is used to give different hospital areas a sense of place. Also, color has been known to be associated with mood. Using the right colors in waiting areas, examination rooms, hallways or patient private rooms can have a definite affect on patient motivation and stress levels.
Use of color in hospital design has a multitude of uses. Color can help patients have a sense of orientation – where color is used to give different hospital areas a sense of place. Also, color has been known to be associated with mood. Using the right colors in waiting areas, examination rooms, hallways or patient private rooms can have a definite affect on patient motivation and stress levels.
By designing health care facilities with these five things in mind one is able to create and enjoyable environment. Who Knows it could possibly be a design that heals!
http://sensingarchitecture.com/date/2009/02/
Sunday, January 30, 2011
LIBRARY BORE TO LIBRARY ADORE
Seattle Public Library
Program requirements (left) transformed into the design of the building (right).

Layout of the building by floor.


The book spiral (above) contains the entire dewey decimal system organized as one continuous run. (like a parking garage) This system allows for a easy way to find the book you are looking for.





This video explains the process of designing the Seattle Public Library and the steps they went through to come up with this amazing final product. Libraries no longer have to be dark,quiet places filled with books that smell a million years old.They can be bright beautiful spaces that people can LEARN to enjoy!!
(Watch first 9min and 40sec)
ENJOY!
Sunday, January 23, 2011
CARPET WITH AN ELECTRICAL TWIST
This eco and health friendly wool carpet was designed by Dutch designers Yvonne Laurysen and Erik Mantel. But, this is no ordinary wool carpet...this carpet contains something that can BRIGHTEN and ENLIGHTEN your mind...something that can SHINE and LIGHT your way through interior spaces...this carpet contains embedded LED lights!! This carpet is made from 100% wool felt strips that are formed around eye-like forms that look like wood knots. Each knot can be filled with either an LED light or wool filler. The lights can be placed in a way that it forms directional paths or they can be placed randomly to create a sparkling effect. Because wool is nonflammable, water repellent, breathable, and acoustically absorbent it is the perfect material to house LED lights in any interior.

Subscribe to:
Posts (Atom)


























